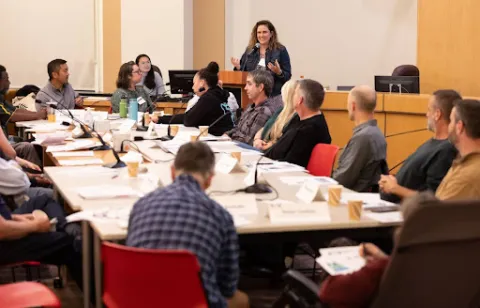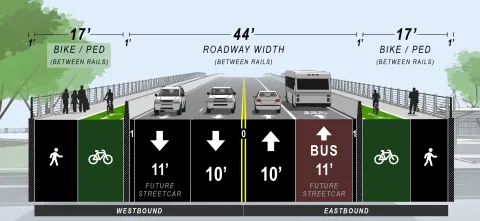
The project initiated the Design Phase in fall 2023. In this phase the project team will evaluate bridge form, architectural and aesthetic features, mechanical and structural engineering, constructability as well as cost and long-term maintenance needs. The project team will work closely with engineers, architects, contractors, agencies, regulatory bodies and the community during this phase. After final design plans are complete, the project can move into construction.
Learn more about the project’s Environmental Review Phase which helped shape the next phase of design.
Design of the new bridge
The new bridge will have a girder style span on the west approach, a bascule style movable span over the middle of the river, and either a tied arch or cable stayed style long-span on the east approach.
Public outreach role in design of the new bridge
In summer 2024 , the project launched an online survey, which asked for community input on the future look of the new Burnside Bridge The County considered three cable stay and three tied arch options of various sizes for the east side of the bridge. Before taking the survey, the public had the opportunity to learn about all of the bridge type options by using interactive graphics and watching 3D videos that simulate the experience of being on and near the bridge.
During the input period, the County hosted several events to get the community involved and encourage participation in the project’s online survey. Events included A Night Out with the Burnside Bridge Team at OMSI. This special event gave the community an opportunity to hear from project team members and community representatives in an interactive live panel discussion. Guests enjoyed refreshments while learning about the project and design options for the future Burnside Bridge. The project also hosted Breakfast on the Bridge. The community enjoyed coffee and donuts while learning about the bridge design options from the project team. Ipads were on hand for those who wanted to take the survey on site.
Get a full look at all of the summer outreach events.
Community Design Advisory Group and county staff recommendation

Since 2024, the project has been working with its Community Design Advisory Group to identify several bridge type options for the east side of the bridge. The Community Design Advisory Group is made up of 20 community members who represent a range of interests and backgrounds from the broader community. The group provides input to the project team on bridge aesthetics including colors, materials, lighting as well as the shape of certain features on the bridge. Members applied to join this group and were selected based on a number of criteria. A major responsibility of the group is to provide a bridge type recommendation to the project team.
After the survey closed, the project team presented an overview of the public survey data to the Community Design Advisory Group. The group also heard the project architect’s bridge type preference. After three meetings throughout the month of August 2024, the group voted to recommend the inverted Y cable stay bridge type at its Aug. 15 meeting. Several members of that group presented its bridge type recommendation and dissenting opinion to the Multnomah County Board of Commissioners on Sept. 3 alongside project team members who presented an overview of the public survey data. This was an opportunity for the Board to learn about all of the project’s extensive public outreach this summer and feedback the project team heard from the community.
On Thursday, Sept. 12 at the County Board meeting, Transportation Division Director Jon Henrichsen presented the staff recommendation, which aligned with the recommendation from the Community Design Advisory Group.
Throughout the last year, the project worked to build a trusting relationship with the Community Design Advisory Group. Part of that trust is shared decision-making. The County provided the group with all information and technical expertise they requested to make an informed decision. Out of respect for that relationship and the public involvement process, the project supported the committee’s recommendation.
At its board meeting Thursday, Sept. 12, 2024 the Multnomah County Board of Commissioners unanimously adopted a resolution to move forward with the inverted Y design option for the future look of the new Burnside Bridge.
Cross section

The new Burnside Bridge will have two vehicular lanes in both directions (east and west), with one eastbound lane dedicated to buses, similar to what is out there today. There will be 17-foot wide barrier protected bike and pedestrian paths on both sides of the bridge, creating a safer and more comfortable active transportation experience. The new Burnside Bridge will have the largest bike and pedestrian space of all downtown Portland bridges.
The new bridge will be designed to support future multimodal needs by keeping the existing bus-only lane and allowing for the addition of a westbound bus-only lane as well as a Streetcar line in the future.
The new bridge, in the heart of downtown Portland, will provide a welcoming pedestrian space and viewpoint of the Willamette River, encouraging Portlanders and tourists to walk the bridge.
Value engineering
During spring 2025, the County conducted a value engineering workshop to look at ways to reduce overall project costs through creative idea generation and problem solving, while continuing to meet project goals and objectives.
The week-long workshop included industry experts from across the nation who have not been involved with the project. Bringing in industry experts from outside of the project team is a helpful tool in generating creative ideas. More than 160 ideas came out of that workshop. 24 concepts were advanced for further investigation. In summer 2025 a team of engineers, contractors and an independent cost estimating team designed, analyzed, and priced.
The team successfully identified nearly $160 million in cost savings without compromising the bridge's safety or functionality. Top cost saving ideas included a reduction in the length of the movable span, a change in construction approach for the in-water piers and a reduction in the number of operator houses.

